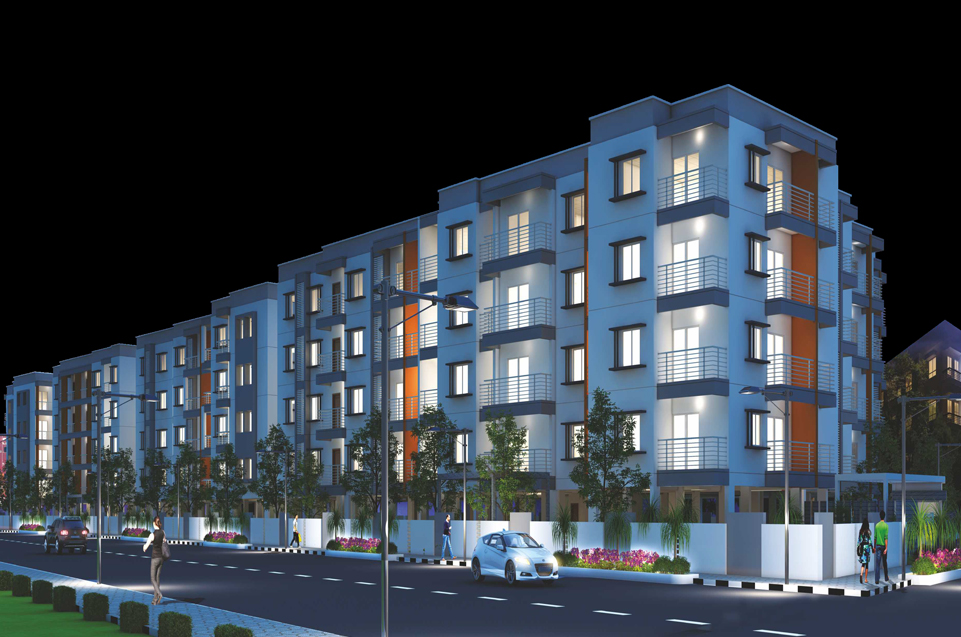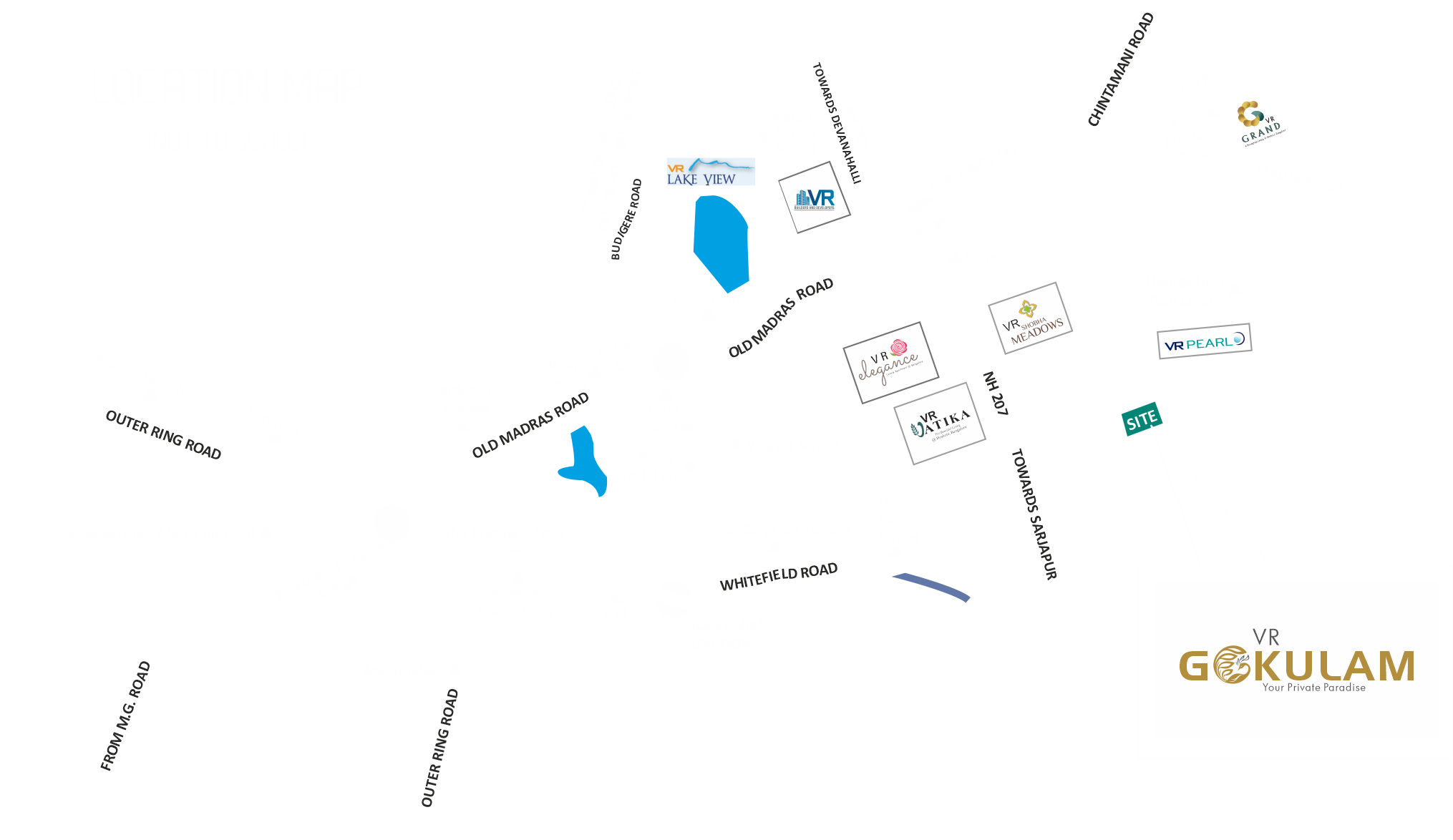
A place where you are son near to your work place, a place that feels out of the way but not secluded, where you feel relaxed and still connected to all the best things that life has to offer.
VR Gokulam is perfectly located at Hoskote, where Bengaluru’s new generation is making their mark on the iconic superb. VRGokulam effortlesslyblendsbusiness, livingand leisure, enhancing and enriching the quality of life of all who work, live and play within its seemingly limitless boundaries.
Offering Unquestionable grandeur and stately magnificence, VR Gokulam has been fashioned with a perfect sense of scale - green enough to be called a verdant world, yet dotted with intimate and leisurely spaces for relaxation and contemplation. While the children’s Play area and Swimming pool take center stage, the landscaped areas create an irresistible effect of soothing tranquillity. In essence, a wide, a wide variety of lifestyle aspects round off the comfortable living experience.
R.C.C framed structure
Sponge finish for external walls and neeru finish for internal walls.
Cement blocks masonry with good quality blocks in cement mortar.
MS railing
UPVC Windows with float glass with mosquito net.
Hard Wood frame, finished with melamine spray polish, Teak finished flush shutters with reputed hardware.
Hard Wood frame or factory made wooden frame with both side laminated flush shutter with reputed hardware
Granite
Granite
Asian Paint finish and two coats of weather proof paints of Asian apex ultima or equivalent
Two coats of Birla Patty and Two coats of acrylic emulsion Asian paint over a coat of cement primer of reputed make.
Full Backup for individual flats expect for A/C’s & Geysers and 100% power backup for common areas
Waterproofing shall be provided for all bedrooms, balconies, utility area & roof terrace.
ISI mark GI/UPVC/PPR Piping.
ISI Mark standard PVC/SWR Sanitary piping of Ashirwad / Astral or equivalent make
Well-designed Rain water harvesting System provided.
Waste water treated by STP and reused for gardening.
Narayana School
VIBGYOR School
Baldwin International School
Delhi Public School
New Horizons School
Citizen School
Sharanya International School
Capstone International School
Fatima English High School
: 5 Kms
: 4 Kms
: 4 Kms
: 7 Kms
: 1 Kms
: 2 Kms
: 8 Kms
: 3 Kms
: 5OO Mtrs
MVJ Medical College & Hospital
Chaitanya Medical Center
Srinivasa Hospital
Mission Hospital
OVUM Women's and Children’s care Hospital
Silicon City Hospital
GEF Eye Care Hospital
: 5 Kms
: 4 Kms
: 4 Kms
: 7 Kms
: 1 Kms
: 2 Kms
: 8 Kms
Bengaluru International Airport
ITPL
Hoskote Junction
Forum Value Mall
Hoskote KIADB Industrial Area
: 25 Kms
:12 Kms
: 1 Kms
:10 Kms
: 6 Kms
Byapanahalli Metro Station
KR Puram Railway Station
ORION Mall
Narsapura & Vemgal Industrial Area
: 15 Kms
: 12 Kms
: 3 Kms
: 18 Kms
